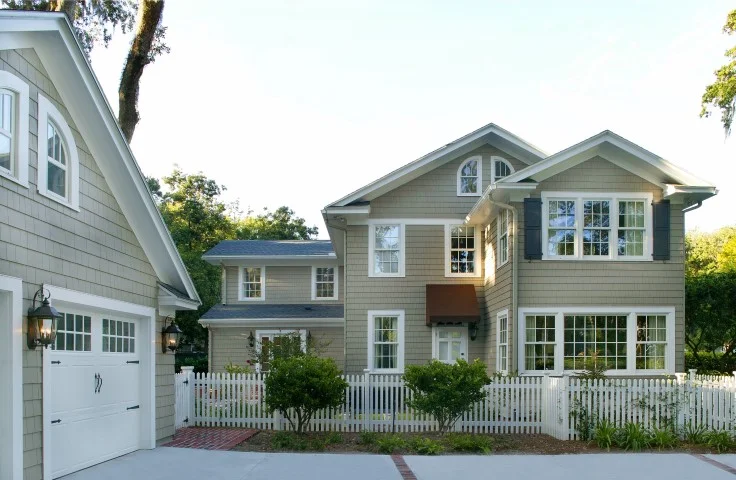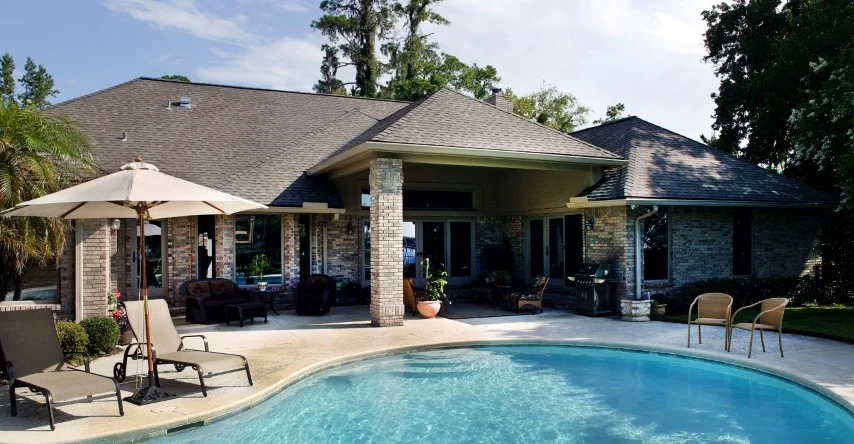Home Remodel Gallery
Ortega Excellence
This 1918 riverfront home was recently purchased and was in desperate need of an upgrade. Not only was SNC able to come in and completely remodel the interior of the home, we also added an addition and replaced the driveway. Working in historic homes such as this provide obstacles that not all builders are equipped for, but SNC has made turning these historic homes into updated masterpieces a specialty!
Click here for high resolution photos.
Meticulous Monclair Makeover
This interior renovation was completed in the Monclair area and less than half a mile from the St. Johns River. The heart of this home is the kitchen. It boasts beautiful double kitchen islands, that allow for an exorbitant amount of counter space. The atrium view from to the backyard allows for natural light to permeate throughout the kitchen.
Click here for high resolution photos.
Stunning Ponte Vedra Update
We were lucky enough to be able to renovate the kitchen and family area for this Ponte Vedra Beach home. Throughout the renovated space, dark tones are used and create a very warm and inviting feel. The dark hard wood floors, warm paint, deep brown furniture, and dark counter tops create a stark contrast to the white cabinetry that is used in the kitchen.
Click here for high resolution photos.
Orange Park Original
This whole home renovation was completed in Orange Park and used a great deal of colors and modern pieces to bring this home to life! The modern kitchen with the use of vibrant green colors makes this kitchen pop. The extensive tile work and wallpaper throughout the home continue to bring lively color to the home.
Click here for high resolution photos.
Freshening up in Ortega
This 1952 home located in Ortega received a whole home remodel. This home took well to the much-needed face lift and is now a space the homeowners can be proud to show off. The dual vanity, with traditional white cabinetry, along with the spacious shower come together to make a beautiful master bathroom.
Click here for high resolution photos.
Attractive Avondale Complete Renovation
This Avondale home, built in 1969, received a much needed and welcomed home remodel 46 years after it was built! The dark grey tones that are utilized throughout the home, are very well offset with bursts of color!
Click here for high resolution photos.
Inviting Epping Forest Sun Room
The addition of the sun room and outside living area, was completed on a home that we previously remodeled and is located in Epping Forrest. The homeowners were so pleased with the first round of work we completed, that they elected to come back again!
Click here for high resolution photos.
Vintage Ortega Makeover
This circa 1920’s home remodel was featured in the February, March, and April 2009 edition of “Remodel Jacksonville”. Two stumps that were disrupting the foundation of the house, lead to a breathtaking remodel of the home. The balance of old world features and contemporary bright cabinetry in kitchen, are very interesting counterpoints to each other.
Click here for high resolution photos.
Marvelous Mandarin Makeover
This beautiful Mandarin area home received kitchen/living area renovation and had a lanai installed. The elegant white color scheme in the living area pairs well with the gorgeous hardwood floors.
Click here for high resolution photos.
Lake Retreat Makeover
This beautiful lake front home located in Hawthorne Florida, received a lot of attention at the 2007 First Coast Remodelers Awards bringing home two wins. One for the Kitchen remodel and one for the overall remodel of the home. This remodel was a complete reorient of the floor plan that included reversing the positions of the Master Bedroom and the Kitchen, adding three new bedrooms, and replacing an enclosed Florida Room with a conventionally framed open veranda.
Click here for high resolution photos.
Magnificent Mother-in-Law Suite
This garage turned Mother-in-law suite, is located in the Miramar area of Jacksonville. This beautifully spacious Mother-in-law suite was once the family’s garage, but is now a fully functional living space. The space comes complete with a living area, bedroom, bathroom, and small exercise area.
Click here for high resolution photos.
Elegant Epping Remodel
This home nestled in beautiful Epping Forrest was a whole home remodel. We were able to transform this 1980’s home into a stylish and modern home, while working within some stringent constraints. The home itself was located inside a preserved habitat that forced some us to adapt our approach, but we were ready for the challenge!
Click here for high resolution photos.
Entering Miramar
This Miramar area home was in need of a gorgeous entry into the home and it received just that! The newly added brick steps lead you to a set of beautiful double doors. Once you open the doors, you then enter a foyer that exudes luxury and elegance. The spacious foyer shows off with a simple stated elegance that is made possible by the lightly colored tile, the gorgeous crown molding, and the use of dark furniture within the room.
Click here for high resolution photos.
Exemplary Ortega Complete Remodel
This riverfront whole home remodel was quite the example of the incredible feats that can be completed with the right contractor. The entire home was lifted and moved four feet away from the river for more building space and to repair damage caused by tree roots!
Click here for high resolution photos.
Magnificent Miramar Makeover
This home renovation is located in the Miramar area of town. This was a whole home renovation, as well as the addition of the guest house. The home shows impressive tile work in all bathrooms and the kitchen. The spacious kitchen comes with a considerable amount of cabinets, that should be the envy of the neighborhood.
Click here for high resolution photos.
Murray Hill Makeover
This gorgeous whole home remodel is nestled firmly in the Murray Hill area of Jacksonville. While the entirety of this home shines bright, the true star of the home has to be the kitchen! From the traditional white cabinetry, to the dark counter tops, to the beautiful tops used for the kitchen island, everything in this kitchen perfectly balances itself.
Click here for high resolution photos.
Not just any Garage Apartment in Ortega
This detached 4-car garage and upstairs living space is located in the Ortega area. The living space above the garage comes complete with a beautiful balcony, living area, bar, and master suite.
Click here for high resolution photos.
Stunning San Marco Remodel
This 1941 San Marco home received a whole home remodel, that shows the beauty that can be inserted into an existing home. The dark tones of the dining room are wonderfully offset by the lightly colored kitchen. The traditional white cabinetry perfectly offset the dark wood flooring. The master bath walls are covered in a dark intricate wall paper, that works well with the dark vanity and light counter tops.
Click here for high resolution photos.
Adding on in Avondale
This addition and renovation was competed in the Avondale area. We had the opportunity to add on enough space to the house to transform and renovate the kitchen area, providing more room in the kitchen and an additional living area. The traditional white cabinets and stainless steel appliances give an updated feel to what was a kitchen in need of a change.
Click here for high resolution photos.
Fixed Up in Fairfax
In this Fairfax area home, we remodeled the kitchen, added a garage, and a second story addition of a master suite. The master bath and kitchen pictured here were both entered in the 2012 First Coast Remodelers Awards. The master bath was somewhat constrained attempting to include all requests into a small space, but resulted in a luxurious new master bath that provides privacy for the homeowner.
Click here for high resolution photos.




















